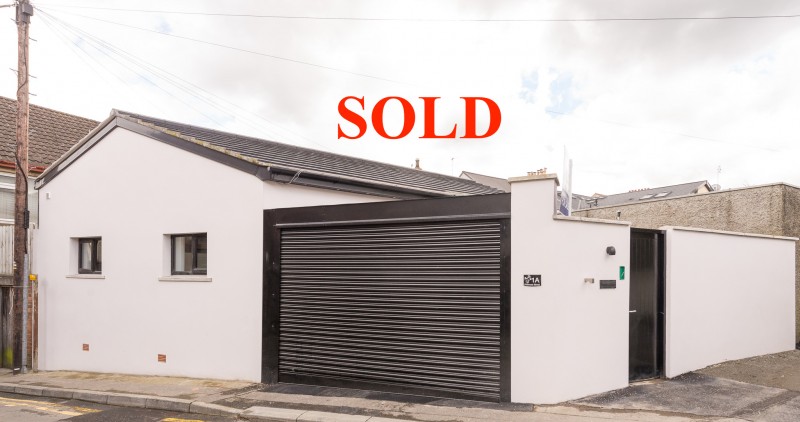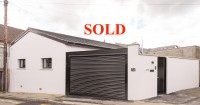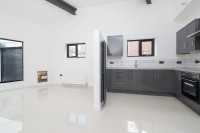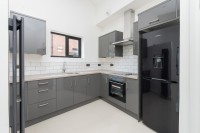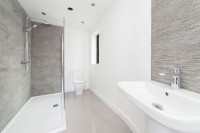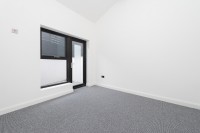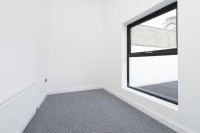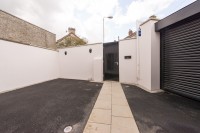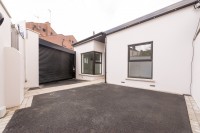1a Primrose Street, Bangor, Down New Build (NOW SOLD)
Inside, an open plan lounge with a large corner window creates a bright and airy ambience. This is complemented further by a stunning Grey Gloss kitchen. A luxury shower room, with a large walk-in cubicle, drencher head and Duravit sanitary ware, enhance the stunning finish of this fine homeTo the rear, a master bedroom opens onto a private courtyard with granite paving and wall lighting. A second bedroom looks onto the front courtyard.
An electric roller shutter door gives access to the front courtyard, providing secure off-street parking for 1 vehicle.
ACCOMMODATION:
Half uPVC double glazed entrance door into ...
ENTRANCE HALL
Polished Porcelain tiled floor.
LOUNGE 13'11" X 12'9 at widest pts (4.24m X 3.89m at wide
7 Downlights. Polished Porcelain tiled floor. Wall mounted 32" LED TV with Sound Bar. Open plan to .....
OPEN PLAN LOUNGE/KITCHEN
12 Ft vaulted ceilings with exposed beams.
KITCHEN 13'11" x 8'2" (4.24m x 2.49m)
Range of grey gloss high and low level cupboards and drawyers with roll edge work surfaces. Built-in ceramic 4 ring hob and oven under. Extractor canopy with integrated fan and light. Frost free fridge/freezer with water dispenser. Plumbed for washing machine. Built-in storage cupboard. Polished Porcelain tiled floor.
BEDROOM 1 10'9" x 10'3" (3.28m x 3.12m)
Access to rear patio. 4 Downlights.
BEDROOM 2 10'3" x 7'2" (3.12m x 2.18m)
4 Downlights.
SHOWER ROOM
Comprising: Walk-in tiled shower cubicle with Thermostatic shower over. Duravit Pedestal wash hand basin with mixer taps and splash back. Duravit W.C. 6 Downlights. Polished Porcelain tiled floor.
OUTSIDE
FRONT
Electric roller door with access to front forecourt in tarmac. Off street parking. Extensive range of downlights, wall lights and LED lights.
REAR
Paved patio.



