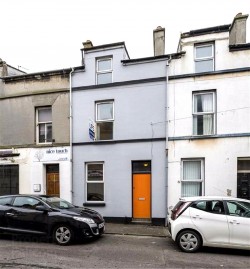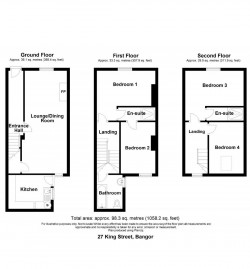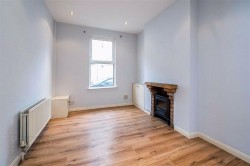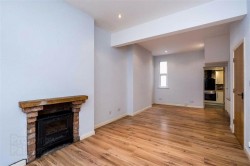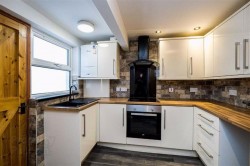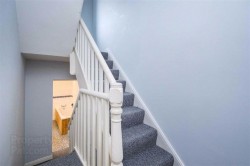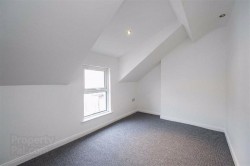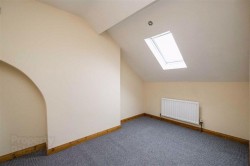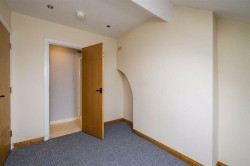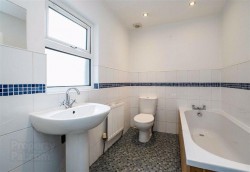27 King Street, Bangor
| Price | Offers around £125,000 |
| Rates | £761.90 pa* |
| Style | Terrace House |
| Bedrooms | 4 |
| Receptions | 1 |
| Bathrooms | 1 |
| EPC Rating | D55/D63 |
Additional Information
A perfect example for how a mature town centre property can be revamped and modernised to create an exciting and comfortable living space that blends the convenience of new with intrinsic period values. With four bedrooms and two ensuites at hand, the property readily lends itself to ownership by a larger family unit or as a sound rental investment. Either way little or nothing cosmetically needs to be done to totally enjoy the relaxing atmosphere infused into this delightful home. Convenience is the embodiment of that this property offers, as it would appear all the varied amenities, including retail, social and public transport facilities, associated with Bangor town centre are available right on the doorstep, not to mention the new multimillion seafront development.At this price an excellent "value for money purchase" awaits the lucky buyer.
ACCOMMODATION
Entrance door into:
ENTRANCE HALL
Laminated wood floor.
LOUNGE
7.09m x 2.95m (23'3" x 9'8")
Open fireplace and piped for gas fire. Understairs storage cupboard. 8 downlights.
LOUNGE/DINING AREA
KITCHEN
2.84m x 2.36m (9'4" x 7'9")
Range of cream gloss high and low level cupboards and drawers with roll edge worksurfaces. Built in Beko 4 ring hob and under oven. Stainless steel extractor canopy with integrated fan and light. Single drainer stainless steel sink unit with mixer taps. Plumbed for washing machine. 4 downlights. Part tiled walls. Ceramic tiled floor.
STAIRS TO 1ST FLOOR LANDING
BATHROOM
White suite comprising: Panelled bath with mixer taps. Pedestal wash hand basin. W.C.Part tiled walls. 4 downlights. Built-in extractor fan.
BEDROOM 1
13'4" x 11'1" at widest points (4.06m x 3.38m at widest points)
4 down lights. TV point.
ENSUITE
Tiled shower cubicle with thermostatic shower. Downlight. Built-in extractor.
BEDROOM 2
3.56m x 2.39m (11'8" x 7'10")
4 down lights. TV point.
BEDROOM 1
13'4" x 8 (4.06m x 0.20m)
4 down lights. TV point.
BEDROOM 3
4.06m x 3.38m at widest pt (13'4" x 11'1" at widest pt)
3 down lights. TV point
ENSUITE
Tiled shower cubicle with Essentials electric shower. Downlight. Built-in extractor fan.
BEDROOM 4
3.56m x 2.39m (11'8" x 7'10")
3 Down Lights. TV point. Double glazed velux window.
OUTSIDE
REAR YARD
2 outhouses. Light.
Contact us for more information on this property.



