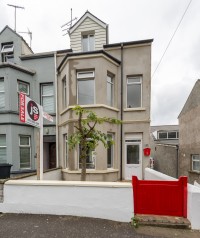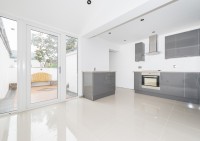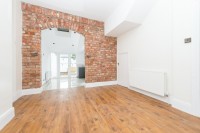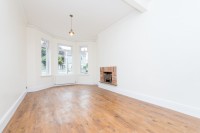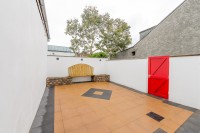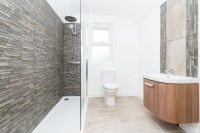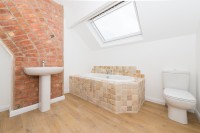Bangor Townhouse, Central Location
NOW SOLD
Features- Fully Refurbished
- New Grey Gloss Kitchen
- Luxury First Floor Shower Room with Feature Shower Cubicle
- Master Second Floor Bedroom with Duravit Sanitary Ware and Bath
- Fully Paved Patio Courtyard to rear
- New Insulated Roof
- Re-rendered Insulated Walls
- Double Glazed
- Prime Town Centre Location
This stunning townhouse, in a prime central location in Bangor, was fully refurbished by JS Contracts. It was restored with a combination of contemporary and original features to include, a large lounge with a reclaimed brick archway leading to a superb open plan grey gloss kitchen, opening onto a fully enclosed private rear courtyard with lighting and planters.
The first floor features a beautiful shower room with a large walk-in shower cubicle, drencher head shower and two generously sized bedrooms. On the second floor, the master bedroom is further complemented by a fully fitted ensuite with Duravit sanitary ware, an impressive oval sunken bath with a stone tiled panelled surround.
ACCOMMODATION
ENTRANCE PORCH: Parquet laminate flooring, double panelled radiator, corniced ceiling.
LOUNGE: 222 x 11 (6.76m x 3.37m - widest point) Laminate oak flooring, 2x double panelled radiators, partly corniced ceiling, 2x brass pendant lights. Feature hole in wall fireplace and reclaimed brick archway leading to open plan kitchen and dining area.
KITCHEN/DINING AREA: 145 x 115 (4.4m x 3.48m)
DINING AREA: Vaulted ceiling with 6x black nickel low energy spotlights and white Velux window, double panelled radiator, cream porcelain floor tiles. PVC French door with sidelights leading to paved courtyard.
GREY GLOSS KITCHEN: High and low level cupboards, limed oak worktops and single drainer stainless steel sink. Ceramic hob and single oven cooker, chrome and glass extractor hood, silver Indesit fridge freezer, cream porcelain floor tiles. Leading to utility and cloak room.
UTILITY ROOM: 58 x 41 (1.73m x 1.26m) Plumbed for washing machine, single panelled radiator, cream porcelain floor tiles.
CLOAK ROOM: Wall hung vanity unit, low flush WC, extractor fan, single panelled radiator, cream porcelain floor tiles.
1ST FLOOR
BEDROOM 1. : 149 x 24 (4.52m x 3.77m - widest point into bay) Bay window, double panelled radiator, picture rail and 3x chrome spotlight fitting.
BEDROOM 2 : 107 x 91 (3.25m x 2.78m - widest point) Single panelled radiator, cornice ceiling, 3x chrome spotlight fitting.
BATHROOM : 611 x 77 (2.13m x 2.33m) Large feature walk-in shower cubicle with drencher head chrome shower fitting. Wall hung vanity unit with tile splash back. Close coupled WC, chrome towel radiator, chrome extractor fan, 3 black spotlights and porcelain-tiled floor.
2nd FLOOR
MASTER BEDROOM : 1410 x 108 (4.54m x 3.27m - widest point) Exposed brickwork, double panelled radiator, 3 low energy spotlights. Leading to ensuite bathroom.
ENSUITE BATHROOM : 91 x 89 (2.78m x 2.68m) Duravit sanitary ware, feature sunken bath with natural stone tile surround, large white Velux window, chrome towel radiator, laminate natural wood floor.
OUTSIDE
ENCLOSED PRIVATE REAR COURTYARD : Fully paved, feature brick planters with built-in garden seat, low energy lighting, access to lane, outside tap.
FRONT GARDEN : Quartz stone with paved entrance.



