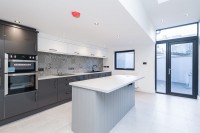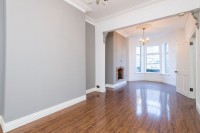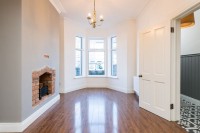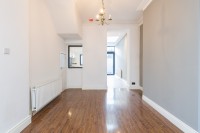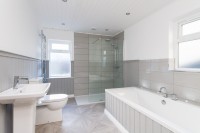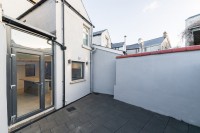Victoria Road, Bangor
Features- Stunning Extended Victorian Terrace
- Immense Feeling of Warmth and Character
- High Level of Insulation to Exterior Walls
- Four Well Proportioned Bedrooms
- Contemporary Designed Kitchen Extension
- Impressive Sunken Patio Area
- Private Off-Street Parking
- Striking High Gloss Kitchen with Integrated Appliances
- Luxury First-Floor Bathroom
- Modern and Period Colour Scheme Throughout
- Gas Heating
- Double Glazed Windows and Doors
This Victorian terrace has been extended, modernised and painstakingly restored to its former glory by JS Contracts. Newly installed cornice and ceiling roses, panelled doors, moulded architraves, skirting boards and antique brass door furniture are only some of the features of this fine home and are sure to appeal to the most discerning purchaser.
An impressive lounge with a hole-in-the-wall reclaimed brick fireplace leads into a contemporary rear extension with a two-tone high gloss kitchen, fully integrated appliances and a central island unit. The extension opens onto a private sunken patio area with garden lighting for alfresco dining.
On the first floor, there is a luxury bathroom with a double-ended bath and a walk-in shower cubicle featuring a thermostatic drencher head. Mood lighting in the bath surround creates a tranquil atmosphere. Four generously sized bedrooms are spread over two floors. Sea views from the two front bedrooms create a pleasant outlook over Belfast lough.
ACCOMMODATION
ENTRANCE & HALL: UPVC double glazed door, ceramic tiled floor, cornicing, part panelled walls and ceiling roses.
LOUNGE: 26'3" x 10'6" (8.00m x 3.20m). Open fireplace with reclaimed brick surround and hearth. Ceiling roses, cornicing, walnut strip wood flooring. Storage cupboard under stairs.
KITCHEN: 15'10" x 13'0" (4.83m x 3.96m). White and grey gloss cupboards and drawers featuring roll edge work surfaces. Central island unit with a sound bar, USB port and pull-out power points. Belling 4 ring ceramic hob. Double oven cooker. Integrated fridge freezer, washer/dryer and dishwasher. 1½ tub single drainer sink unit with mixer tap. Part tiled walls, porcelain tiled floor and 10 downlights.
STAIRS/LANDING:Built-in hot press with new Vokera gas boiler.
BEDROOM 1:14'1" x 12'7" (4.29m x 3.84m). Bay window with views over the Irish Sea. Cornicing, ceiling roses and walnut strip wood flooring.
BATHROOM: White suite comprising: Panelled double-ended bath with bath filler and feature mood lighting. Walk-in shower cubicle with Drencher thermostatic shower over, Pedestal wash hand basin with a monobloc tap. Heated chrome towel rail, part panelled walls and porcelain floor tiling. Extractor fan. 6 downlights.
BEDROOM 2: 13'2" x 8'4" (4.01m x 2.54m). Cast iron fireplace.
BEDROOM 3: 12'11" x 9'9" (3.94m x 2.97m). Built-in shelving unit. Views over Belfast Lough.
BEDROOM 4: 12'10" x 8'4" (3.91m x 2.54m) Cast iron fireplace. Double glazed window.
OUTSIDE
FRONT: Paved path to front entrance door.
REAR: Private paved patio area with feature lighting. Steps to a gravelled parking area with room for two vehicles. Rope lighting.



